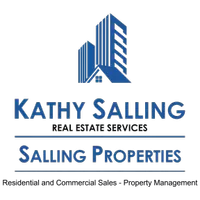$750,000
$749,000
0.1%For more information regarding the value of a property, please contact us for a free consultation.
3 Beds
3 Baths
2,500 SqFt
SOLD DATE : 07/29/2025
Key Details
Sold Price $750,000
Property Type Single Family Home
Sub Type Single Family Residence
Listing Status Sold
Purchase Type For Sale
Square Footage 2,500 sqft
Price per Sqft $300
MLS Listing ID 225078840
Sold Date 07/29/25
Bedrooms 3
Full Baths 3
HOA Fees $33/ann
HOA Y/N Yes
Year Built 1983
Lot Size 0.313 Acres
Acres 0.313
Property Sub-Type Single Family Residence
Source MLS Metrolist
Property Description
Exclusive Opportunity Never Before on the Market! Discover this stunning home nestled in the highly sought-after Brookside West Community. Located in a peaceful cul-de-sac on a spacious lot, this residence offers both privacy and comfort. Inside, you'll find a luxurious kitchen featuring top-of-the-line appliances, including a Viking stove and oven with a convenient pot filler, custom cabinetry with ambient lighting, and modern touches throughout. The home boasts three full bathrooms, two of which are en-suite, along with elegant formal and informal living and dining areasperfect for entertaining or relaxing with family. The master suite is a true retreat, complete with custom cabinets and a beautifully remodeled bathroom that includes a walk-in shower with three shower heads and a heated feature for added comfort. Step outside to your private oasis, where beautifully landscaped gardens surround a sparkling pool and spa. The expansive patio areas are ideal for outdoor entertaining, and the property includes two outbuildings and a shed for all your storage needs. Whether you're enjoying a morning espresso, hosting gatherings, or unwinding by the fire with a good book, this home offers the perfect blend of indoor luxury and outdoor tranquility.
Location
State CA
County San Joaquin
Area 20703
Direction Feather River to Boulder Creek to Raintree Court
Rooms
Guest Accommodations No
Master Bathroom Shower Stall(s), Double Sinks, Multiple Shower Heads, Walk-In Closet 2+, Radiant Heat
Living Room Other
Dining Room Breakfast Nook, Dining Bar, Dining/Family Combo, Formal Area
Kitchen Pantry Cabinet, Granite Counter, Island, Kitchen/Family Combo
Interior
Interior Features Formal Entry
Heating Central, Fireplace Insert, Fireplace(s)
Cooling Central
Flooring Simulated Wood
Fireplaces Number 1
Fireplaces Type Brick, Family Room, Gas Log, Gas Piped
Appliance Built-In Gas Oven, Dishwasher, Disposal, Electric Water Heater
Laundry Cabinets, Gas Hook-Up
Exterior
Exterior Feature Entry Gate
Parking Features 24'+ Deep Garage
Garage Spaces 2.0
Fence Back Yard, Wood
Pool Built-In, Gunite Construction, Solar Heat
Utilities Available Cable Available, Internet Available
Amenities Available None
Roof Type Metal
Porch Front Porch
Private Pool Yes
Building
Lot Description Auto Sprinkler F&R, Cul-De-Sac, Curb(s)/Gutter(s)
Story 1
Foundation Slab
Sewer See Remarks
Water Meter on Site
Architectural Style Ranch
Level or Stories One
Schools
Elementary Schools Lincoln Unified
Middle Schools Lincoln Unified
High Schools Lincoln Unified
School District San Joaquin
Others
HOA Fee Include Pool
Senior Community No
Restrictions Board Approval,Exterior Alterations
Tax ID 118-330-41
Special Listing Condition Offer As Is
Read Less Info
Want to know what your home might be worth? Contact us for a FREE valuation!

Our team is ready to help you sell your home for the highest possible price ASAP

Bought with Advance 1 Professional Real Estate
GET MORE INFORMATION
Broker Associate | Lic# 01925196






