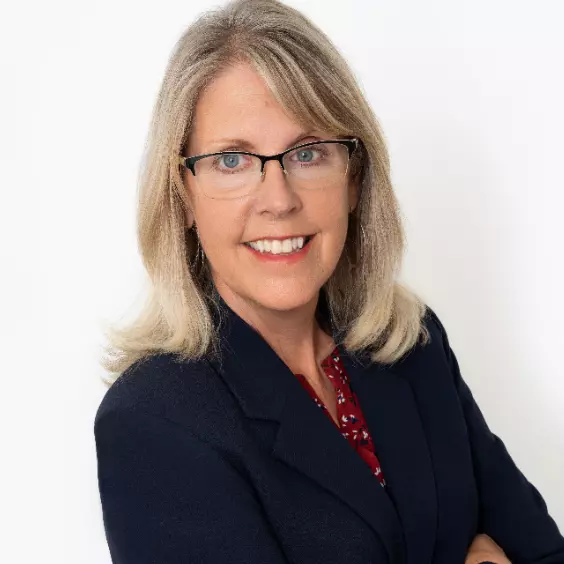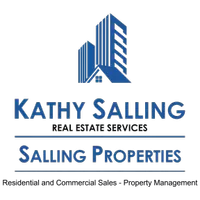Bought with Zach Carpenter • Golden Gate Sotheby's International Realty
$1,325,000
$1,325,000
For more information regarding the value of a property, please contact us for a free consultation.
5 Beds
4 Baths
3,280 SqFt
SOLD DATE : 05/16/2025
Key Details
Sold Price $1,325,000
Property Type Single Family Home
Sub Type Single Family Residence
Listing Status Sold
Purchase Type For Sale
Square Footage 3,280 sqft
Price per Sqft $403
Subdivision Waters End
MLS Listing ID 325020053
Sold Date 05/16/25
Bedrooms 5
Full Baths 3
Half Baths 1
Construction Status Updated/Remodeled
HOA Y/N No
Year Built 2005
Lot Size 10,349 Sqft
Property Sub-Type Single Family Residence
Property Description
Luxury Living in Waters End, Hills of Benicia Welcome to this stunning two-story single-family home located in the highly sought-after Waters End neighborhood in the Hills of Benicia. This exquisite property combines modern elegance with ultimate comfort, offering an expansive 10,350 sq. ft. lot with a luxurious pool and spa. Boasting 5 bedrooms, 3 bathrooms, and 1 half bath, this home is perfectly designed for families and entertainers alike. The gourmet kitchen is a chef's dream, featuring double ovens, a gas cooktop, and ample space for culinary creativity. The luxury primary bathroom has been beautifully updated, providing a spa-like retreat, while the renovated laundry room ensures convenience. Additional features include: A downstairs second primary suite with an en-suite bathroom and a walk-in closet Brand-new carpet and recessed ceiling lights throughout Custom Interior shutters for both style and privacy A custom-designed garage storage system Solar-powered Tesla Powerwalls for energy efficiency Conveniently located near parks, schools, and shopping, this home offers the perfect blend of tranquility and accessibility. Don't miss the opportunity to make this exceptional property your forever home!
Location
State CA
County Solano
Community No
Area Benicia 1
Rooms
Family Room Cathedral/Vaulted
Dining Room Dining/Living Combo
Kitchen Breakfast Area, Butlers Pantry, Granite Counter, Island, Kitchen/Family Combo, Pantry Closet, Stone Counter
Interior
Interior Features Cathedral Ceiling
Heating Central, Fireplace(s), Gas, MultiUnits, MultiZone
Cooling Ceiling Fan(s), Central, MultiUnits, MultiZone
Flooring Carpet, Laminate, Marble, Simulated Wood, Wood
Fireplaces Number 1
Fireplaces Type Family Room, Gas Starter
Laundry Cabinets, Inside Area, Inside Room, Sink, Upper Floor
Exterior
Parking Features Attached, EV Charging, Garage Door Opener, Interior Access
Garage Spaces 5.0
Fence Back Yard
Pool Pool Cover
Utilities Available Public, Solar
Roof Type Composition
Building
Story 2
Foundation Slab
Sewer Public Sewer
Water Public
Architectural Style Contemporary
Level or Stories 2
Construction Status Updated/Remodeled
Others
Senior Community No
Special Listing Condition None
Read Less Info
Want to know what your home might be worth? Contact us for a FREE valuation!

Our team is ready to help you sell your home for the highest possible price ASAP

Copyright 2025 , Bay Area Real Estate Information Services, Inc. All Right Reserved.
GET MORE INFORMATION
Broker Associate | Lic# 01925196

