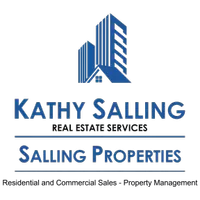$870,000
$870,000
For more information regarding the value of a property, please contact us for a free consultation.
3 Beds
2 Baths
2,080 SqFt
SOLD DATE : 08/05/2022
Key Details
Sold Price $870,000
Property Type Single Family Home
Sub Type Single Family Residence
Listing Status Sold
Purchase Type For Sale
Square Footage 2,080 sqft
Price per Sqft $418
Subdivision Sunset Villas
MLS Listing ID 222101050
Sold Date 08/05/22
Bedrooms 3
Full Baths 2
HOA Fees $174/mo
HOA Y/N Yes
Year Built 1981
Lot Size 4,095 Sqft
Acres 0.094
Property Sub-Type Single Family Residence
Source MLS Metrolist
Property Description
Live the dream in this stylish, spacious newly updated Mediterranean Villa! Private-feeling, like a retreat with roomy balconies and large windows that let the outside in with sweeping views overlooking Stonegate's tree-lined parks. Flooded with natural light, you'll be captivated by the Spanish tile roof, warm-toned slate, refinished hardwood floors and peaceful views from every room. Just steps to private lakeside park and all of the amenities of Stonegate Country Club! Brand new kitchen with Caesarstone counters and stainless appliances. New laundry room with butcher block counters, plentiful storage, slate floors, large stainless sink. Expansive master suite opens to upstairs living, kitchen, dining. One of the largest, most private-feeling lots in the Villas and one of the quietest and best-kept-secrets in Davis- Sunset Villas! Extra wide 2-car garage- plenty of room for workshop/studio. Live here and enjoy the quieter side of life with easy access to all that Davis has to offer!
Location
State CA
County Yolo
Area 11404
Direction Russell or Covell to Lake Blvd to Lake Terrace Circle. 843 Lake Terrace Circle is on northwest cul-de-sac of Sunset Villas.
Rooms
Family Room Cathedral/Vaulted, Skylight(s), Deck Attached, Great Room, View
Guest Accommodations No
Master Bathroom Closet, Shower Stall(s), Skylight/Solar Tube, Tile
Master Bedroom Balcony, Walk-In Closet, Outside Access, Sitting Area
Living Room Cathedral/Vaulted, Skylight(s), Deck Attached, Great Room, View
Dining Room Skylight(s), Dining/Family Combo
Kitchen Quartz Counter, Skylight(s), Island
Interior
Interior Features Cathedral Ceiling, Skylight(s)
Heating Central
Cooling Ceiling Fan(s), Central
Flooring Carpet, Slate, Tile, Wood
Fireplaces Number 1
Fireplaces Type Family Room, Gas Log
Window Features Dual Pane Full,Window Screens
Appliance Built-In Electric Oven, Free Standing Refrigerator, Built-In Gas Range, Hood Over Range, Dishwasher, Disposal, Microwave, Plumbed For Ice Maker, Wine Refrigerator
Laundry Cabinets, Dryer Included, Sink, Ground Floor, Washer Included, Inside Room
Exterior
Exterior Feature Balcony, Entry Gate
Parking Features Attached, Garage Door Opener, Workshop in Garage
Garage Spaces 2.0
Fence Back Yard, Fenced
Pool Built-In, Common Facility, Gas Heat
Utilities Available Public, Electric, Natural Gas Connected
Amenities Available Barbeque, Pool, Clubhouse, Dog Park, Rec Room w/Fireplace, Recreation Facilities, Tennis Courts, Gym, Park
View Park
Roof Type Spanish Tile,Flat
Street Surface Asphalt,Paved
Private Pool Yes
Building
Lot Description Close to Clubhouse, Cul-De-Sac, Lake Access, Low Maintenance
Story 2
Foundation Concrete, Slab
Sewer In & Connected
Water Meter on Site, Public
Architectural Style Mediterranean, Contemporary
Schools
Elementary Schools Davis Unified
Middle Schools Davis Unified
High Schools Davis Unified
School District Yolo
Others
HOA Fee Include MaintenanceGrounds, Pool
Senior Community No
Tax ID 036-123-038-000
Special Listing Condition None
Read Less Info
Want to know what your home might be worth? Contact us for a FREE valuation!

Our team is ready to help you sell your home for the highest possible price ASAP

Bought with RE/MAX Gold Davis
GET MORE INFORMATION
Broker Associate | Lic# 01925196






