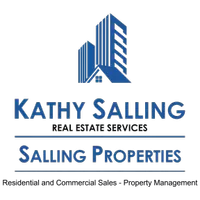4 Beds
4 Baths
3,576 SqFt
4 Beds
4 Baths
3,576 SqFt
Key Details
Property Type Single Family Home
Sub Type Single Family Residence
Listing Status Active
Purchase Type For Sale
Square Footage 3,576 sqft
Price per Sqft $444
Subdivision Hillcrest
MLS Listing ID 225105575
Bedrooms 4
Full Baths 3
HOA Fees $340/qua
HOA Y/N Yes
Year Built 2006
Lot Size 0.351 Acres
Acres 0.3506
Property Sub-Type Single Family Residence
Source MLS Metrolist
Property Description
Location
State CA
County Sacramento
Area 10630
Direction From E Bidwell St., head northeast on Broadstone Pkwy. Turn left On Golf Links Dr. Turn left on Woodglen Dr. and then turn right on Misty Ridge Circle (first right after the gated entry). Property is on your left.
Rooms
Family Room Cathedral/Vaulted, Great Room, View
Guest Accommodations No
Master Bathroom Shower Stall(s), Double Sinks, Tile, Tub, Multiple Shower Heads, Walk-In Closet 2+, Window
Master Bedroom Sitting Room, Surround Sound
Living Room View
Dining Room Dining/Living Combo
Kitchen Breakfast Area, Marble Counter, Pantry Closet, Granite Counter, Island w/Sink, Kitchen/Family Combo
Interior
Interior Features Cathedral Ceiling, Skylight Tube
Heating Central, Electric, Fireplace(s), Heat Pump
Cooling Ceiling Fan(s), Central, Whole House Fan, Heat Pump
Flooring Carpet, Tile, Wood
Fireplaces Number 4
Fireplaces Type Living Room, Master Bedroom, Stone, Family Room, Gas Log
Equipment Central Vacuum
Window Features Dual Pane Full,Window Screens
Appliance Gas Plumbed, Built-In Gas Range, Gas Water Heater, Built-In Refrigerator, Hood Over Range, Dishwasher, Disposal, Microwave, Double Oven, Wine Refrigerator
Laundry Cabinets, Sink, Electric, Gas Hook-Up, Upper Floor, Inside Room
Exterior
Exterior Feature Fireplace, BBQ Built-In, Uncovered Courtyard
Parking Features Attached, Garage Facing Side
Garage Spaces 3.0
Fence Back Yard, Full
Pool Built-In, Pool/Spa Combo, Gunite Construction, Solar Heat
Utilities Available Public
Amenities Available Barbeque, Playground, Tennis Courts, Park
Roof Type Tile
Topography Level,Trees Many
Street Surface Paved
Private Pool Yes
Building
Lot Description Auto Sprinkler F&R, Corner, Curb(s)/Gutter(s), Gated Community, Street Lights, Landscape Back, Landscape Front
Story 2
Foundation Concrete, Slab
Builder Name Castle Rock Homes
Sewer Public Sewer
Water Public
Architectural Style Mediterranean
Schools
Elementary Schools Folsom-Cordova
Middle Schools Folsom-Cordova
High Schools Folsom-Cordova
School District Sacramento
Others
Senior Community No
Tax ID 072-2150-017-0000
Special Listing Condition None
Virtual Tour https://app.homejab.com/property/view/708-misty-ridge-cir-folsom-ca-95630-usa

GET MORE INFORMATION
Broker Associate | Lic# 01925196






